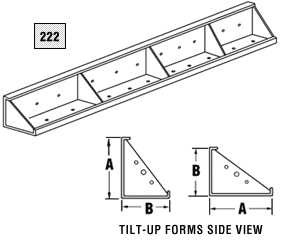|
|
 |
Tilt-up forms
dee Concrete Accessories offers a complete line of tilt-up forms for horizontally placed concrete wall sections.
Tilt-up forms - description

dee tilt-up forms are manufactured with predrilled nail holes to facilitate a contractor's ability to nail them to the existing concrete or temporary wood sub bases prior to concrete placement. Tilt-up forms are used to form vertical concrete wall sections through horizontal concrete placement. The finished sections are tilted up or lifted into place.
Connecting hardware, lifting hardware, structural reinforcements, doorway frames, windows, vent frames, or utility openings are often mounted inside the tilt-up frame and encased in the placed concrete so that a finished wall can be created in one operation.
Applications
Tilt-up forms are used to form vertical wall sections for warehouses, farm buildings, storage facilities, motels, and other buildings whose wall sections can be repetitively created on-site and lifted into place.

Specifications/range of sizes
dee tilt-up forms are available in heights 4" and taller, fully reinforced, in 10-gauge steel providing years of dependable service.
See dee's reversible tilt-up forms with two face sizes.
Features and benefits
dee tilt-up forms:
-
Provide contractors with a fast and economical method of forming vertical wall sections saving labor and expense dollars.
-
Allow wall section forming on-site providing the contractor with control of the quantity, sizing, quality and delivery of the finished product.
-
Provide the contractor with the ability to place doorway frames, windows, vent frames, or utility openings or other needed wall section objects into the concrete placement saving the contractor time and money later in the construction process.
-
Double the life of use vs. a single faced set of tilt-up forms since equal dimension faces can be switched if one side suffers unforeseen damage providing the contractor with continuous production.
Contact dee Concrete Accessories at 1-800-245-1333, fill out our contact form, or email us at info@deeconcrete.com to discuss your individual tilt-up form needs or to identify a distributor in your area.

|
 |
Custom Forms
Custom Forms Accessories
Other Concrete Forming Products
|

![]()